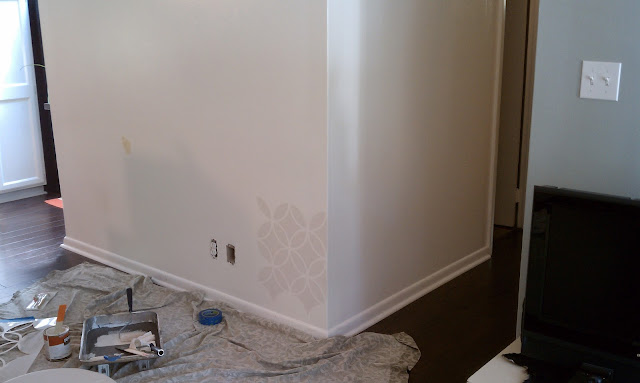I've finally got the photos of the finished nursery all together!
Here is the revealing of Greta Mae Kersten's future space!
[photo: Betsy Kersten]
This room used to be my studio and was already painted white with one orange accent wall. We moved the Flor carpet squares from our living room into the nursery and got a new cushier rug for the living room. The crib is from Amazon.com (Baby Letto Hudson 3 in 1 convertible crib in white), Curtains are fabric from IKEA that I hemmed, and the Chevron Bedding & sheep rocker are from Pottery Barn Kids. The quilt was a gift made by my friend Kristen! I decided since the colors were all gender neutral, the girl needed something girlie! So I made her the silver branch mobile with crystals hanging from it for some sparkle & bling.
[photo: Betsy Kersten]
We hung baskets that I got from cb2 a while back on the wall as book holders at a lower level for her to reach. The side table was a plywood project I built in college, the teal lamp is from Crate & Barrel, and the dachshund night light is from 2modern.com (OFFI pet lamp in white).
[photo: Betsy Kersten]
The banner of her name was made by a friend, Victoria Luhrs, for a baby shower my best friend threw me. Victoria sells all kinds of printed party items on her etsy shop.
[photo: Betsy Kersten]
This is an old dresser my parents had in their storage room forever. It used to be brown wood that was very worn down and scratched up. I painted it flat grey and sanded around the edges and over the burly wood detail in the center of the top drawer. I put the original knobs back on and lined the drawers with wrapping paper that I liked.
The closet was already painted orange and we added the chunky white floating shelves ourselves a while back. They were designed with the plan of hanging clothes beneath the lower one for this very purpose. The dresser is my husband's childhood dresser with new knobs for a facelift.
[photo: Betsy Kersten]
The tall white bookshelf is from West Elm, the bright-colored animal cube boxes in it are from Amazon.com (3 Sprouts Storage Boxes), and the changing pad cover is from BuyBuyBaby (Skip Hop Treetop).
[photo: Betsy Kersten]
My friend Megan hand-made this crocheted wiener dog for me! The mason jar is decorated by my mom for a baby shower and is filled with advice and notes friends wrote to me.
[photo: Betsy Kersten]
This necklace was also hand-made by a neighbor who makes awesome jewelry. She put Greta's name on it with a decorated pearl and even made a tiny pearl bracelet for Greta!
[photo: Betsy Kersten]
































