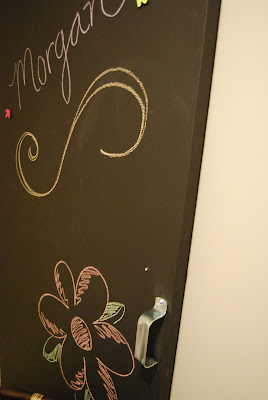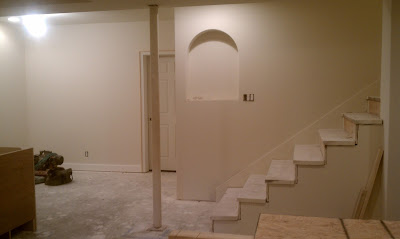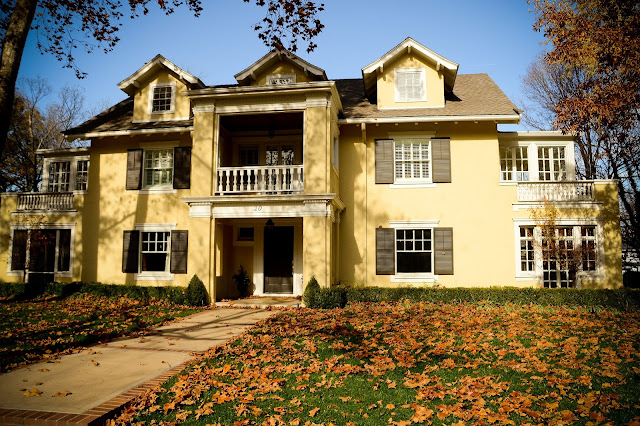My mom and I recently re-did my cousins Morgan's bedroom while she was on vacation!
She turned 10, and her room needed an update for her age. She had lots of pink and purple in her room previously, and since she's a bit of a tom-boy we didn't want the color scheme to be too girly.
[before]
Our biggest surprise to her was the sliding barn door. She already had a small door in the corner that goes to a small finished attic space used as a playroom that her dad built. We thought it would be so cool to have a door that hides it like a secret passageway.
Morgan picked out her bedding, which had lots of black, gray, and purple tones. We based the room off of that and added some sparkle here and there.
[before]
She requested that we paint some circles on the wall with different colors, so we made a wall that looks as if we splashed circles of different sizes across it!
Some of the circles are mirrors attached with 3M stickies, and a few are zebra decals, and a couple are pizza pans used as magnet boards.
[before]
We made the sliding barn door out of a 30" flat hollow-core wood door from HomeDepot with a sliding door track attached to a painted 2x6. She already had a guitar that we hung on a wall guitar display hanger.
The chandelier and mirror are from Hobby Lobby
The window treatment is hung higher, close to the ceiling, to make the window look larger, the ceiling look higher, and to act as a headboard.
[before]
[before]
We also got a plexiglass shelf from cb2.com for her books she reads before bed.
There are hooks on the wall by her door for her backpack and jackets.
[before]
[before]
Love you Morgie!
Check out her older sister's room we did 2 years ago HERE!































