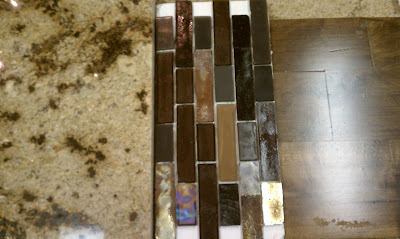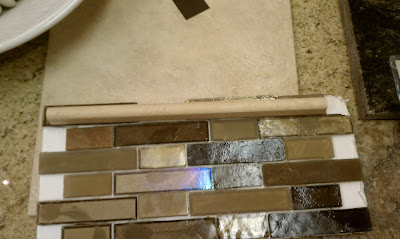The entry door will be wrought iron with glass, and the walkway will be stained concrete.
Looking back at the entry door, which will have more light filtering in from the glass/iron door, and lighting fixtures hooked up. Also a view you see to the staircase going down with what will be mirrors in the trim work to mimic the windows and reflect more light.
In the entryway, we added a small tile detail in the floor to reflect the domed ceiling detail above. The dome will have an iridescent faux finish on it. There will be a wrought iron chandelier hanging here and bouncing more light off of the shiny finish.
The great room has beams above and the central fireplace will be wrapped in stone.
The floors will be finished similar to this:
Ont eh other side of the great room is this open kitchen.
Here is a close-up of the tile when it was selected for the backsplash. We tried to keep it generally light and simple in lines.
The sketch of the hood detail is below. I carried the glass accent tile in a band around the hood and we cut 12x12" travertine tiles into 6x12" laid in a subway pattern for a clean backdrop.
In the back hallway is a space that was going to be a desk area that we changed into a "charging station" instead. It's a counter-height cabinet with overhead storage as a place to drop your phone, keys, have your laptop plugged in, and charge your electronics at night.
Also in the back hall off of the garage is this mudroom cabinetry I designed. The tall shelves on either side will have mirrored fronts and a place to quickly check how you look before you run out the door. They are also storage for bins filled with scarves, gloves, hats, your purse, etc... On the back of one of the doors I thought it would be nice to have some hooks or a bulletin board to hang your keys or tack notes and reminders on. The center bench is also a place to sit and put on your shoes. There will be sconces and coat hooks installed.
Below is the photo of tile samples when chosen for the master bathroom. Also trying to keep that room relatively light and airy since it has stained cabinetry.
The cabinets are darker, with framed woodwork on the wall that will surround a mirror and the vanity light will be installed on top of the mirror. The countertops are travertine and the splash tile is a wavy glass that has neutrals that add a bit of grey to the space.
The tub is surrounded by simple columns, wavy backsplash, and will have a wall sconce on either side. The shower is walk-in with a bench and wall niche for shampoo and soap.
Another nice thing about the layout of this house is that the master closet is connected to the laundry room on one side so you can easily put away clothes without carrying them up or down stairs!
Below is a photo of the materials when we were picking them out for the basement bar. We used a similar glass tile as the kitchen but it is slightly darker with more black and bronze.

Here is the sketch for the cabinetry behind the bar. There will be a large mirror in the center of the wood frame, the tile needs to be grouted still, and the side cabinets will have glass shelves, lights, and seeded glass doors.
Once it's all cleaned up and finished I'll show updated photos and hope it sells fast!








