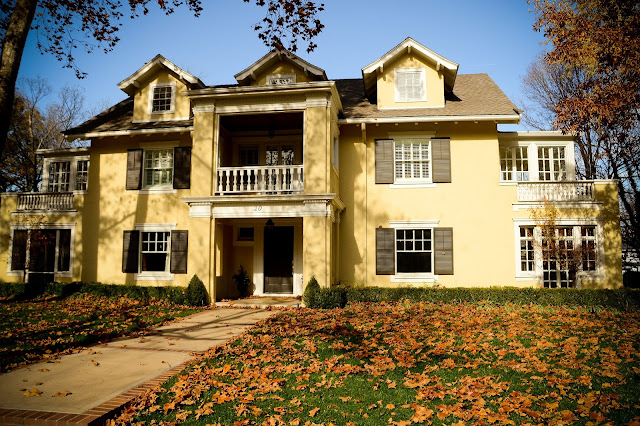This was a great home that just needed a lot of updating throughout. The homeowners wanted a more functional space as well becoming current without pushing out the existing envelope. So the footprint of the home stayed the same and we worked within the walls to rearrange and reconfigure space.
LIVING ROOM:
[before]
[before]
As you can see in the plan below, we created a walk-in pantry by pushing into the formal living room on the other side (where the chairs above sit) and stealing space from a commonly unused area. The kitchen wall was opened up to the dining room and family room on each end.
DINING ROOM:
[before]
KITCHEN:
[before]
The peninsula straddles a level change with a step, but works beautifully by having counter height stools on one side and bar height on the other.
As you can see, the soffits were removed, cabinets were carried all the way to the ceiling to create height, wood floors were installed, and all new custom cabinetry was put in, including an island, gorgeously centering around the hammered copper apron front sink.
[before]
[before]
The wall of cabinetry to the left houses the doors to the walk-in pantry, and two false panels. It's too bad I didn't get a photo looking into the pantry because it's always a shock when people look inside at how big it is. The ceiling light over the center of the kitchen is also a fan with clear retractable blades.
FAMILY ROOM:
[before]
The wainscot panelling around the walls and bookcases on either side of the fireplace were removed. Instead, two transom windows were added up high to add some more daylight and a new mantle surrounds the painted brick.
[before]
HALL BATHROOM:
[before]
The old pink 50's bathroom was gutted except for the cast-iron tub that was re-finished to look like new. We used timeless white subway tile and white floor tiles with a pedestal sink.
MASTER BEDROOM:
[before]
The master bedroom has another light fixture with a more camouflaged fan in the center. It is remote control operated from bed and has a quiet humming sound. On the wall to the right, that used to house two doors to a small closet, we opened it up to create a transition into the adjoining bedroom that now is used as the master closet.
There are now drawers and hanging clothes on either side of the first "HIS" space, and beyond that there are wall-to-wall shelves and rods complete with a chandelier for the "HER's" space.
[before]
MASTER BATHROOM:
[before]
The 50's blue bathroom got a face-lift with heated tile flooring, a travertine vessel sink, and a pebble tile shower floor. Some hall closet space was replaced with more room for the master shower.
[before]
This was a very personal and practical solution to a 50's ranch home for a fun couple!

















































